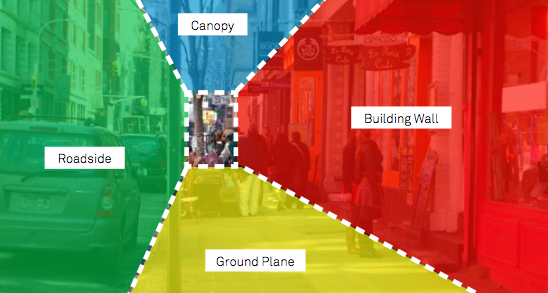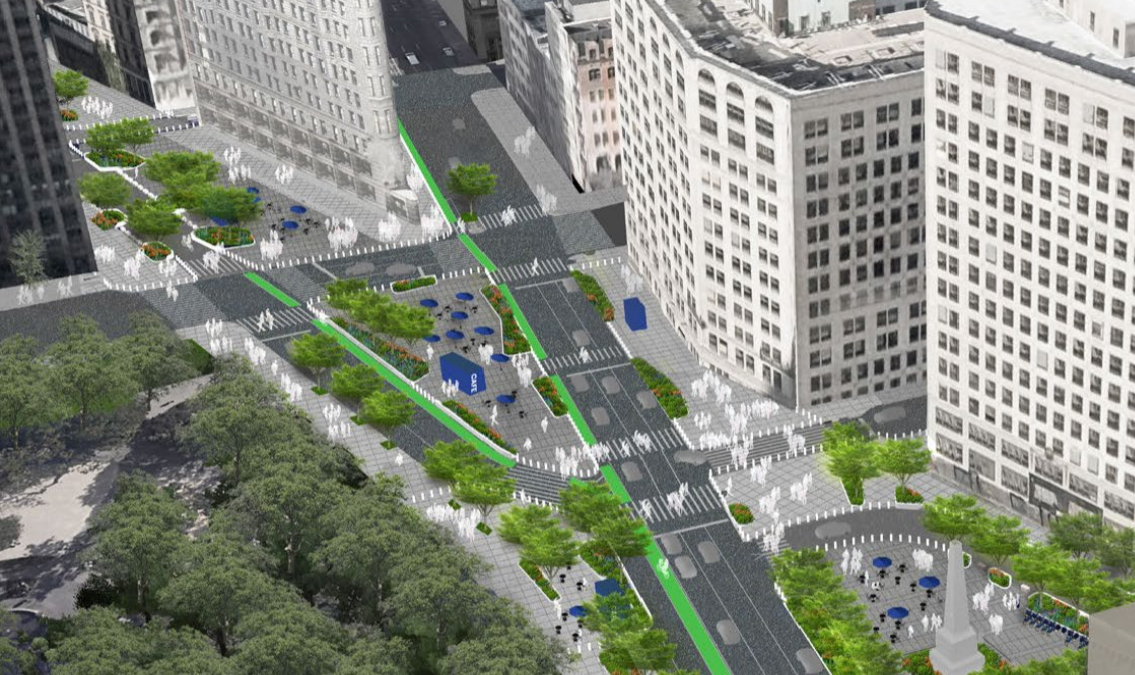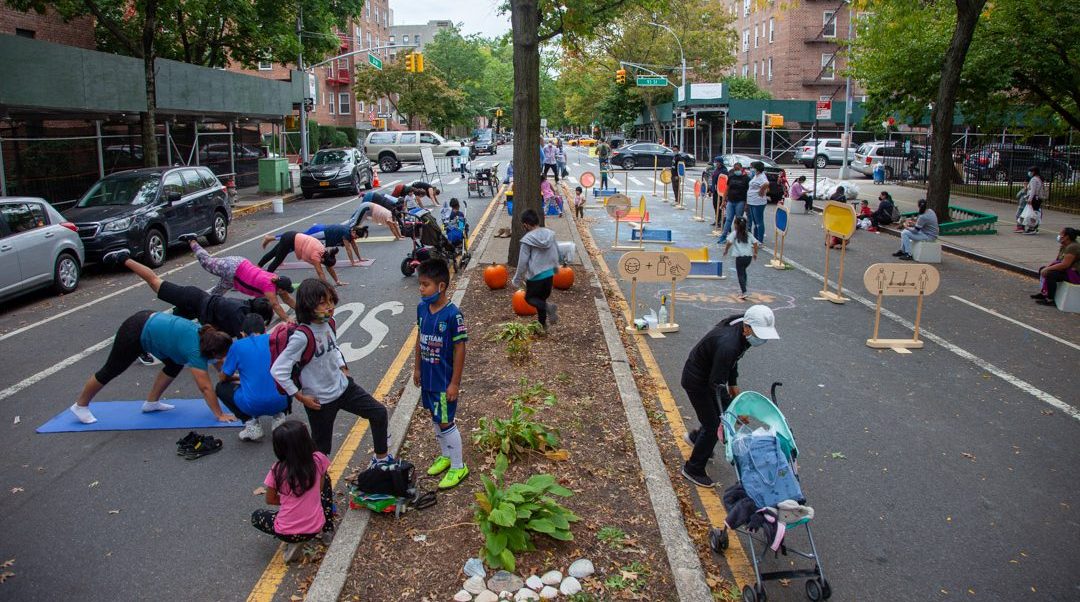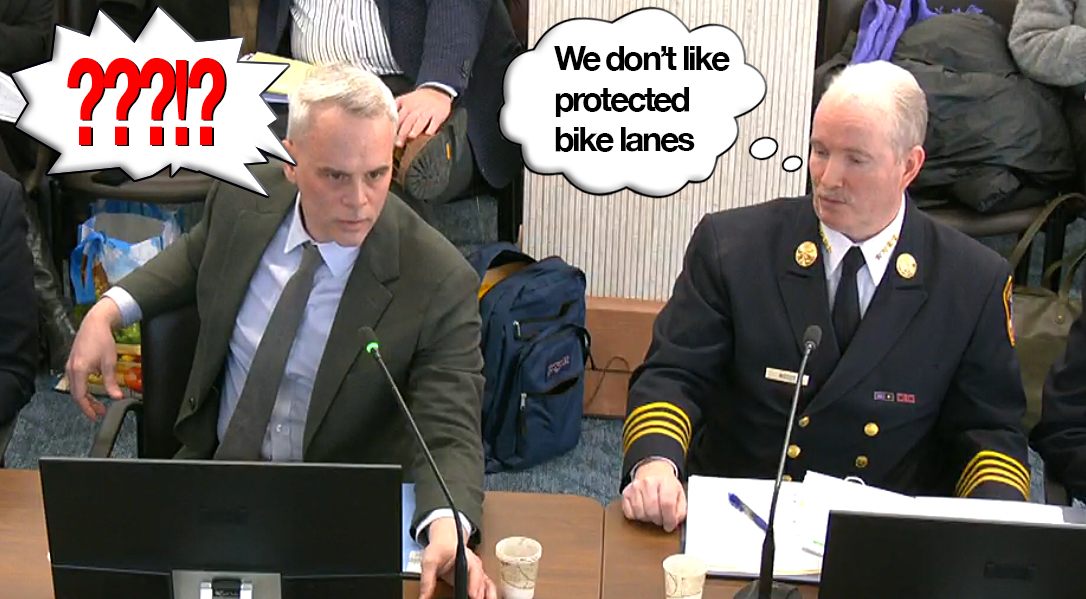
Last month at the the eighth Fit City conference, the same day DOT unveiled a new pedestrian wayfinding initiative, the city released an update to its Active Design Guidelines focusing specifically on sidewalk design. Although the new guidelines are just suggestions, the new document lays out a vision for how the city's sidewalks can be designed to encourage more walking, and it has the imprimatur of the mayor and the commissioners of transportation, city planning, health, and design and construction.
The two-part document, funded by the Centers for Disease Control and Prevention, categorizes its recommendations into four "planes" framing the sidewalk -- the canopy, the ground plane, the building wall, and the roadside. The authors visited more than 30 sidewalks in six cities to observe and measure what gets people to walk more, and what doesn't. The guide recognizes the many types of sidewalks in New York, from busy Midtown to quiet residential streets lined with trees and lawns. It identifies six attributes of a good sidewalk: safety, accessibility, sustainability and resilience, human scale, continuous variety, and connectivity.
Although the report does not propose specific regulatory changes, it does include general suggestions for how zoning, agency design guides, and other rules can be used to improve the sidewalk experience.
The report recommends constant variety in retail stores -- also known as "skinny storefronts" -- to foster an engaging environment for walking. On the Upper West Side, a rezoning last year restricted storefront width to 40 feet, with the goal of keeping blocks from becoming monotonous and uninviting to pedestrians.
These types of policies can make or break a streetscape. On Fourth Avenue in Brooklyn, a wave of new development following a 2003 rezoning faced the sidewalk with big blank walls and parking lots. Eventually the Department of City Planning updated the zoning, banning garages next to the sidewalk on the avenue and mandating some retail on ground floors.





