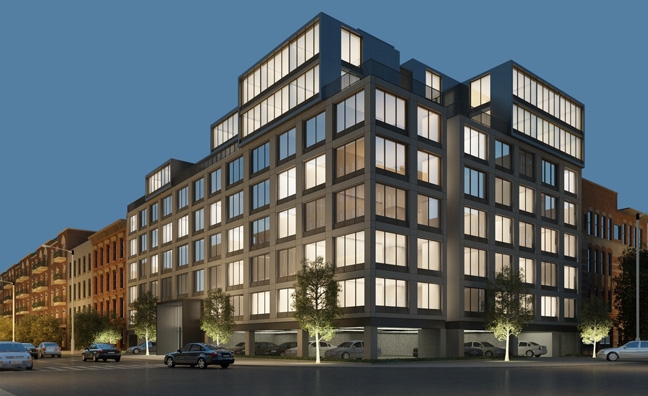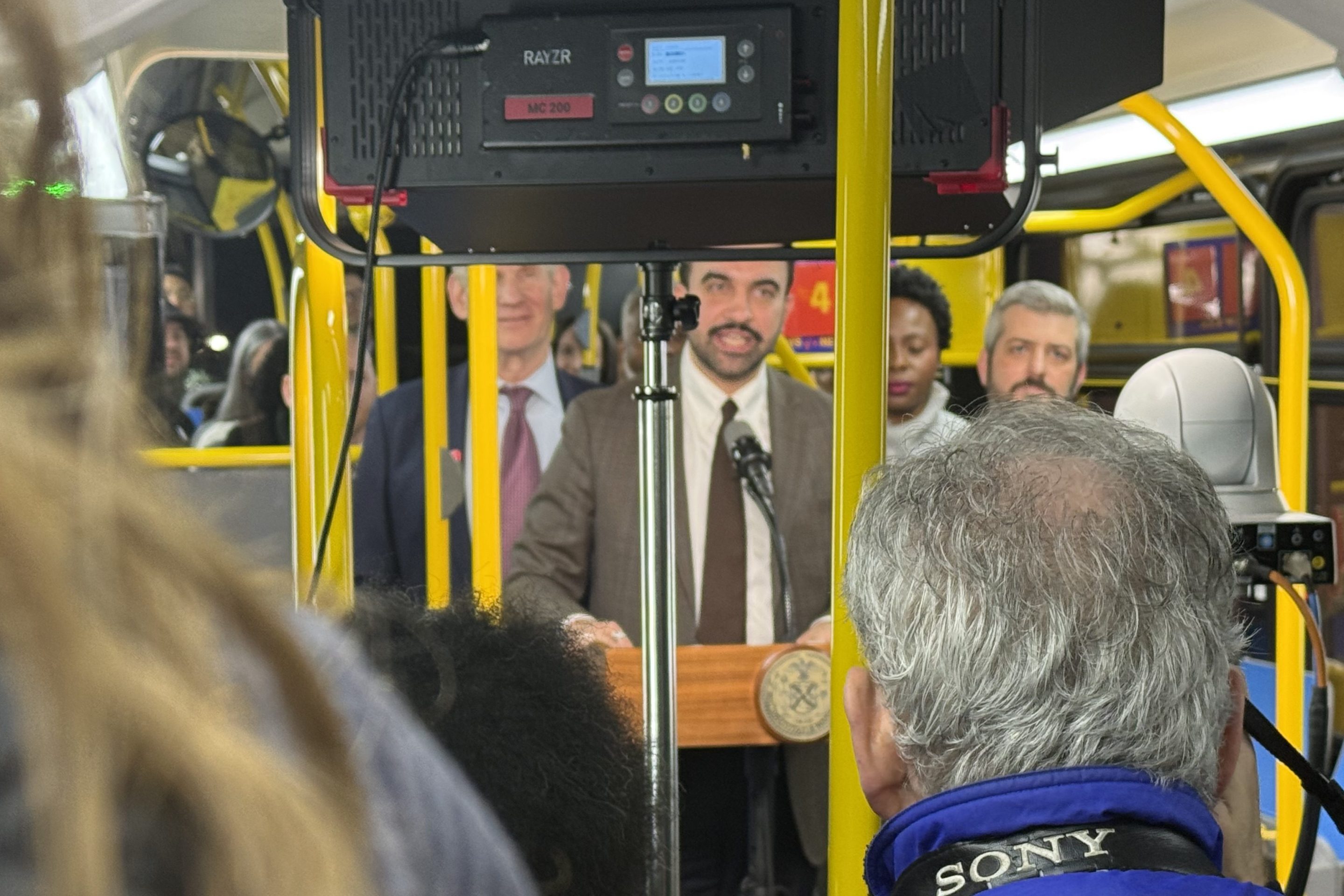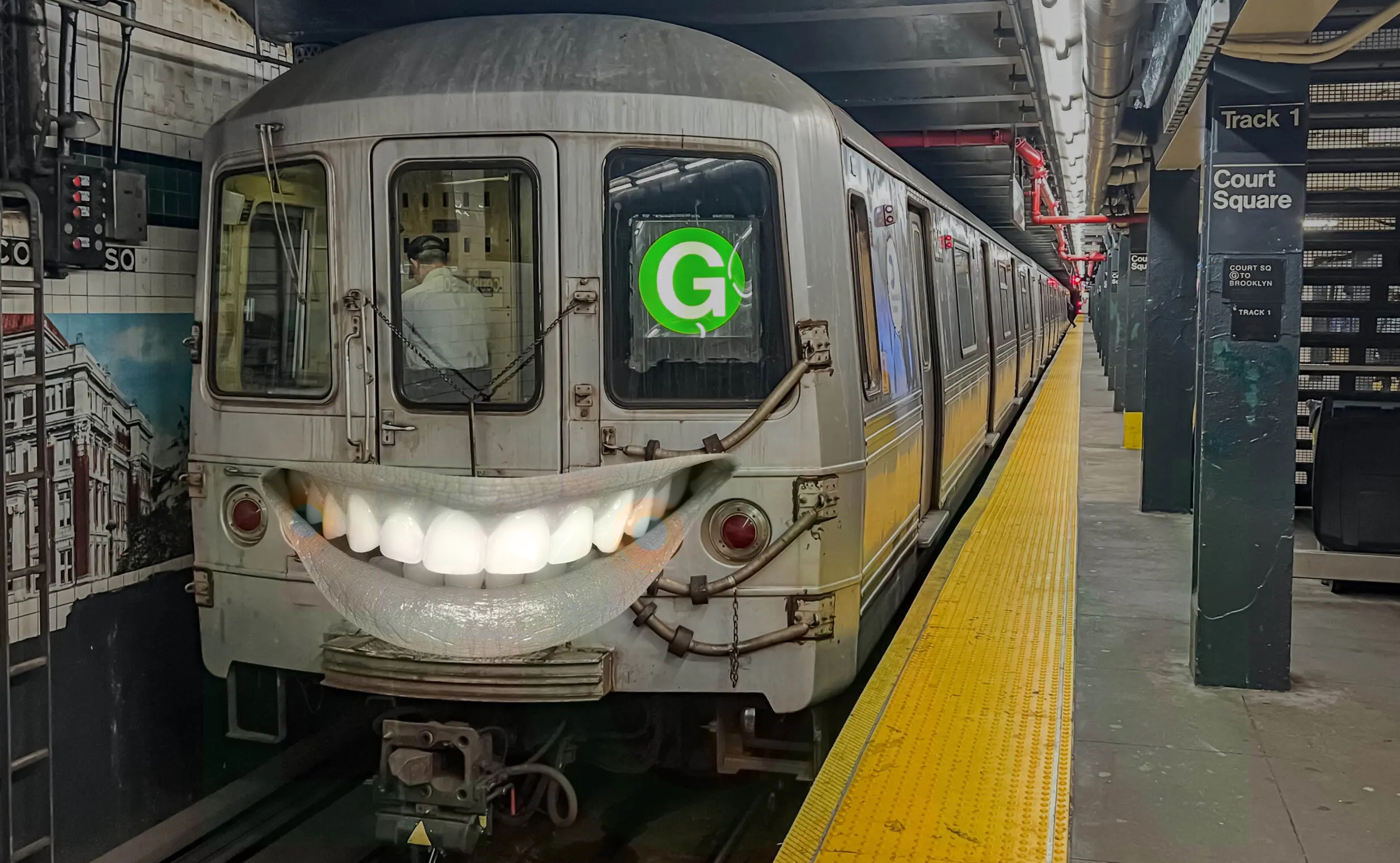
Parking minimums have struck another blow for terrible urban design, this time just three blocks from the transit mega-hub of Atlantic/Pacific, where nine subway lines and the LIRR converge. A new luxury apartment building going up at the corner of Bergen Street and Third Avenue will dedicate its entire ground floor, facing both the side street and the avenue, to one big, open garage.
The decision to give ground floor space to automobile storage and curb cuts rather than retail, a lobby or a stoop is very likely a result of the city's outdated and anti-urban parking minimums (hat tip to Ben Furnas for flagging the project). The new development will have 85 apartments and 45 parking spaces, according to Department of Buildings records. Under current zoning, the law mandates that a building of that size include at least 43 parking spaces.
That's close enough to indicate that the two extra spaces were probably architectural remainders left over after complying with the parking minimums. (In its definitive research, NYU's Furman Center counts buildings that exceed their parking minimums by less than 25 percent as potentially constrained by the zoning mandate).
The Naftali Group, the building's developer, didn't respond to a Streetsblog inquiry about the project, so we can't know for certain how much parking the developers would have preferred to build, nor why they opted to place it on the ground floor. In other nearby projects, though, parking has ended up on the ground floor rather than underground due to the high water table.
This site has better transit access than almost any place in the country. It's hard to imagine that the Department of City Planning really believes that valuable ground floor space is best used as a parking lot. DCP's review of parking minimums in the "inner ring" of New York City neighborhoods is expected to start by reducing or eliminating the car-friendly mandates in Downtown Brooklyn. Here's hoping this building convinces Amanda Burden to define Downtown Brooklyn generously.





