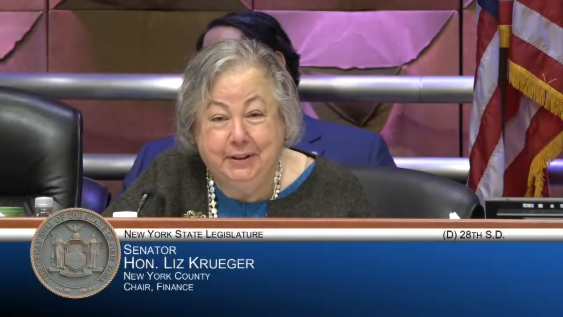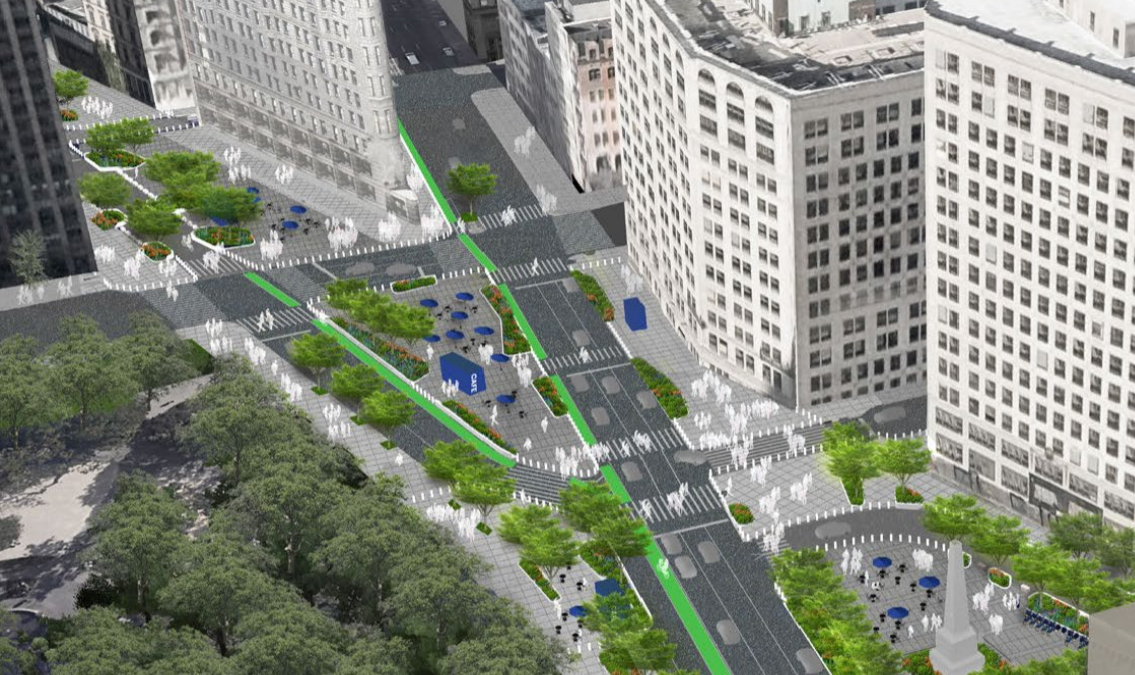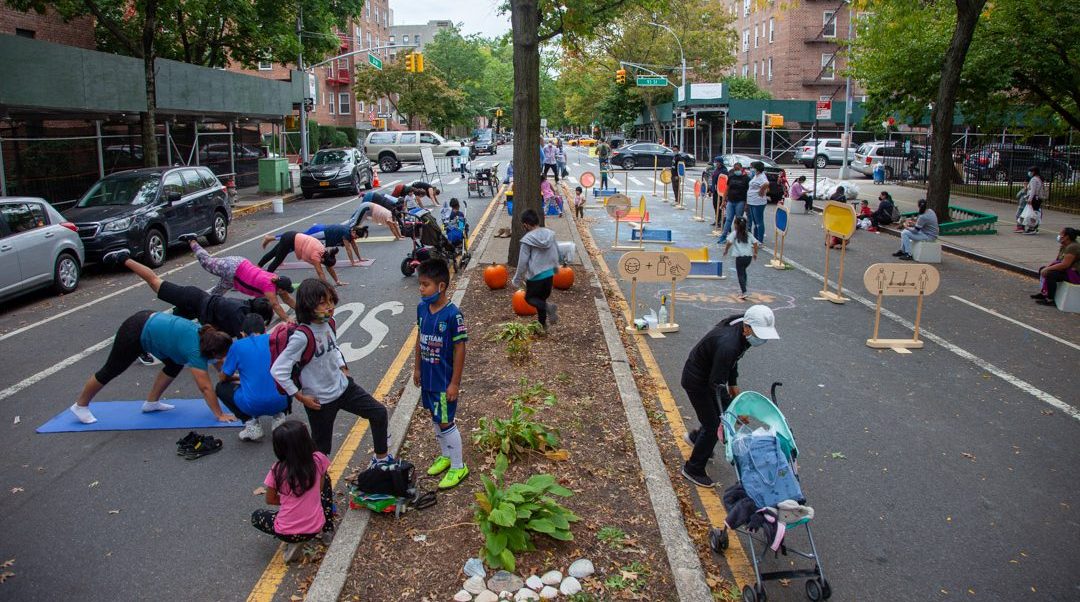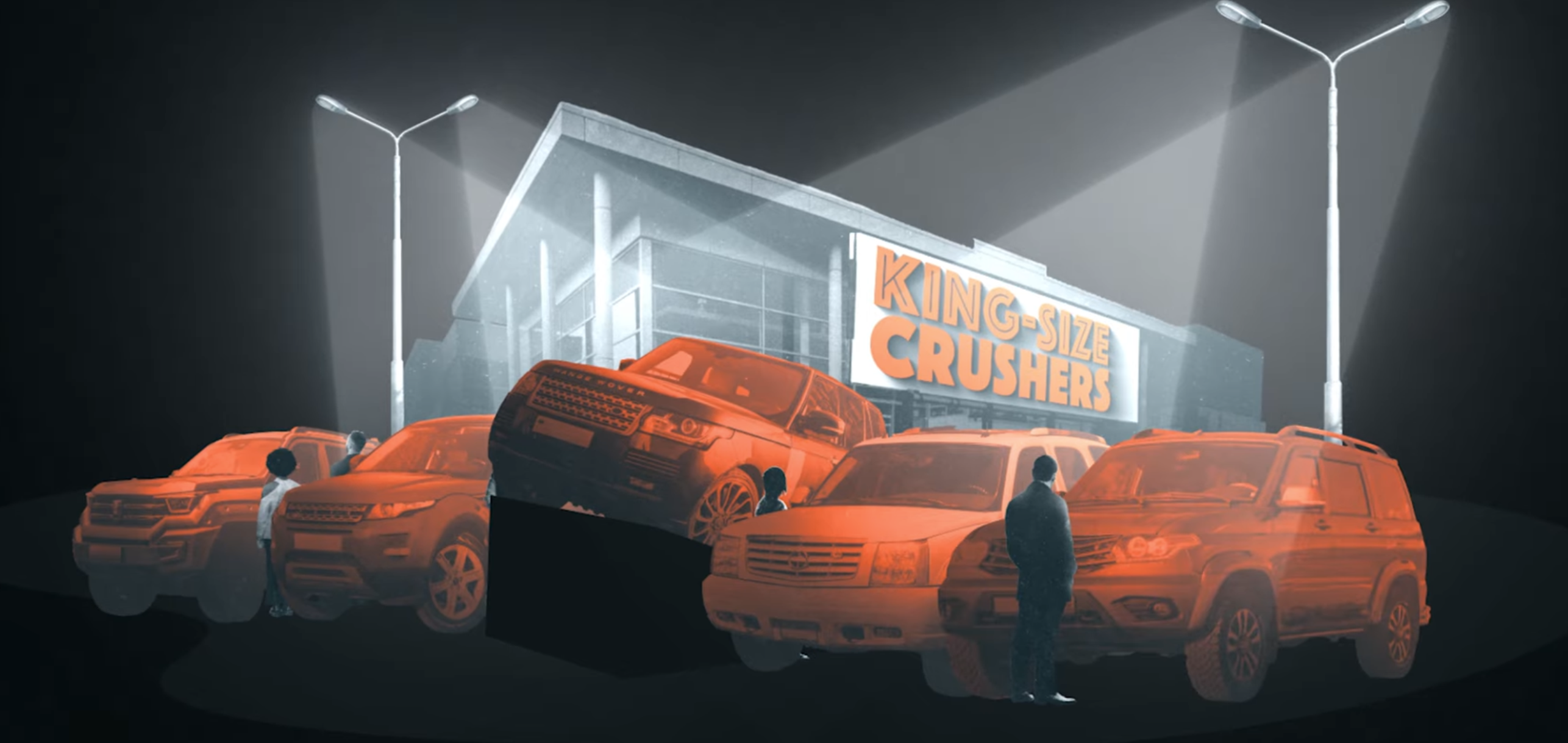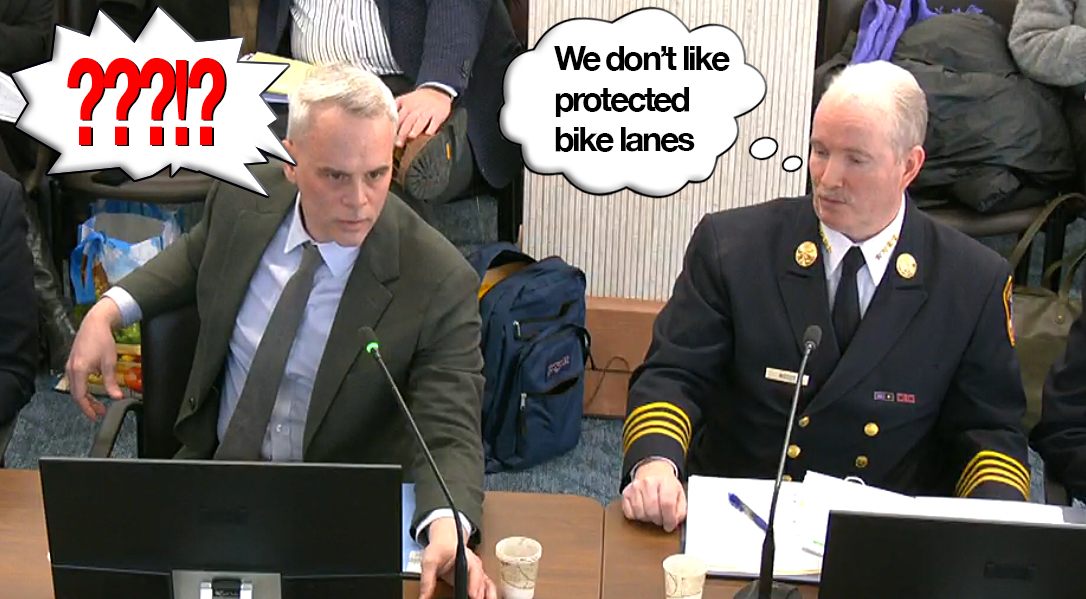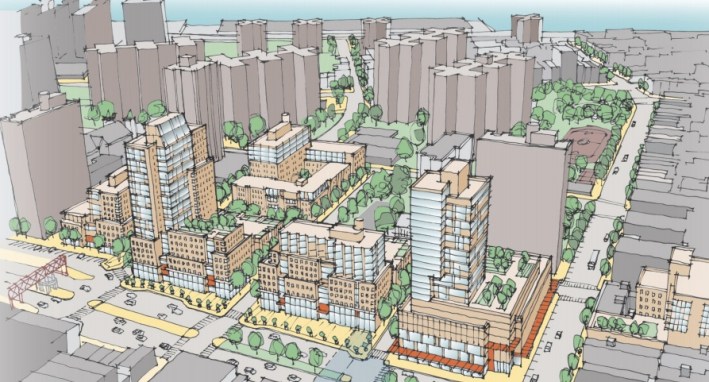
The Seward Park Urban Renewal Area, or SPURA, is the largest undeveloped, city-owned area south of 96th Street. Located along the south side of Delancey Street at the foot of the Williamsburg Bridge, SPURA currently consists of five empty lots, the leftovers of a 1967 slum clearance project. Though mid-century towers-in-a-park style housing was built elsewhere on the site, these lots have remained vacant since the tenements were torn down 45 years ago, displacing a population that was two-thirds black and Hispanic.
Since the 1960s, one proposal after another has been floated for the SPURA site, only to fall victim to the complicated politics of development in an economically-divided neighborhood that has grappled with the challenges of both disinvestment and gentrification -- and which happens to be represented by powerful Assembly Speaker Sheldon Silver. Parking remains the only use of the lots.
Now, however, the potential for progress appears closer than ever. A plan from the city Economic Development Corporation [PDF], based on principles put forward by Community Board 3 [PDF], is moving through the city's land use review process, as outlined in this very helpful post from The Lo-Down. CB 3 will vote on the plan, which differs in certain ways from what it proposed, Wednesday night. The borough president will also weigh in before the City Planning Commission and the City Council take binding votes.
It's exciting to see anything moving forward on the site, and there's much to like about this proposal for a major mixed-use development. EDC would build 900 new units of housing, half of which would be designated affordable housing. Another 660,000 square feet would be used for retail, offices and community facilities. Unlike the urban renewal projects nearby, these buildings would engage the pedestrian realm with active ground floor uses and a continuous street wall.
But on one issue, at least, EDC's plan for SPURA goes awry: parking. The agency is requesting special permits allowing the construction of 500 parking spaces, all underground. That total is higher than what is allowed under the city's zoning code and higher than what was requested by the community board.
Building additional automobile storage would inevitably mean more cars on the already-deadly Delancey Street and more congestion on the already-clogged Williamsburg Bridge. At the same time, four subway lines meet at the corner of Essex and Delancey, offering ample transit access to the site.
Currently, there are around 400 public surface parking spaces on the site, according to the Lo-Down (there is also a smaller amount of parking set aside for trucks). CB 3, for its part, asked only for the new project to replace the spaces for private cars and not the spaces for commercial vehicles and trucks.
The city's zoning code would allow even fewer parking spaces on the site. Under Manhattan's parking maximums, no more than one parking space is allowed for every 4,000 square feet of commercial space or five residential units. Under those ratios, parking at the proposed SPURA project would be capped at 345 parking spaces.
EDC argues that the agency needs to both replace the existing parking and provide additional spaces for those using the new development. “The ULURP application meets the Community Board’s guidelines for replacement parking below ground while allowing for some additional parking to meet a portion of the demand expected by the new development," said EDC spokesperson Kyle Sklerov. The 100 additional spaces are less than the new demand for parking spaces pseudo-scientifically predicted by the project's environmental impact statement, and Sklerov would not say how EDC determined that was the correct number of new spaces to provide, nor did any official EDC documents about SPURA.
EDC has argued in the past that it should replace all the parking that previously existed on a development site and then build any parking it predicts will be necessary for the new growth on top of that (see, for example, Flushing Commons in Queens). That logic ought to be thrown right in the dustbin.
First, it represents a one-way ratchet toward car-dependency. If the number of parking spaces in New York City can only increase, that leaves only two options: an ever-growing number of cars in the city, or acres of costly, unused garages. Neither is an attractive or sustainable future.
Second, EDC's desire to replace all parking spaces represents a unique double-standard for development. Imagine a developer knocking down a three-story rowhouse to build apartments in an area where the zoning caps heights at ten stories. The developer wouldn't get to build a 13-story building to replace the lost housing. Why are the zoning code's limits on parking treated so differently than its limits on housing?
